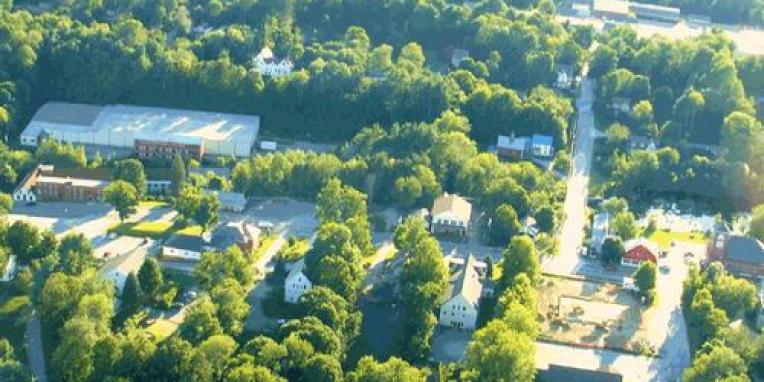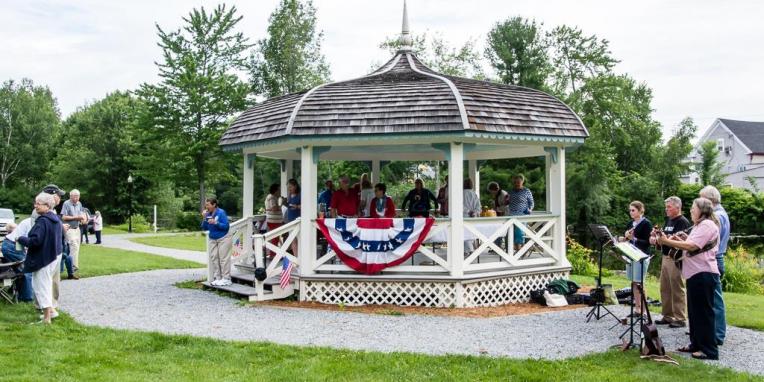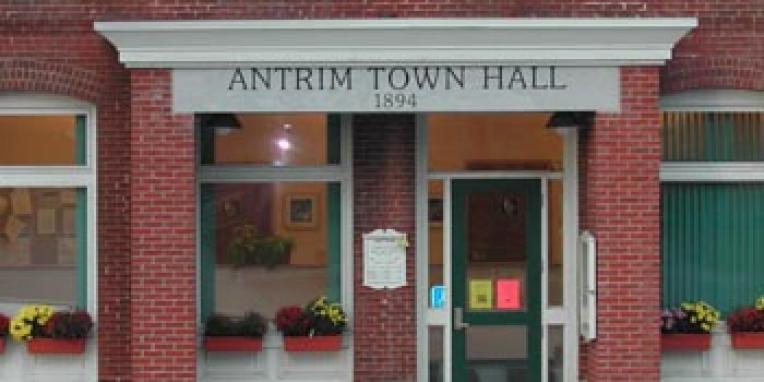Zoning Board of Adjustments
ZONING BOARD OF ADJUSTMENT
APPROVED MEETING MINUTES
July 6th, 2021
Public Hearing/Meeting
Members & Staff Present:
Diane Kendall (Chair), Bob Holmes (Vice Chair), Janet McEwen (Member), Michael Ott (Member), David Clater (Alternate), Carol Ogilvie (Planning Consultant), and Ashley Brudnick-Destromp (Assistant)
Absent: Shelley Nelkens (Member)
Public Attendees: Mike Redmond (Planning Board), Bill Fluhr (Planning Board), Mark D. Murdough (Planning Board), John Anderson (Planning Board), Noel Bryant (Applicant), Clifford Thornberry (Applicant), Mike Ploof (Fieldstone), Tony Cinquegrana (Abutter), Tom Davis (Ex-Officio), Donna Hanson (Town Administrator), Carole Raikunen (Abutter), and Deb Capistran (Abutter)
*Due to COVID-19 this meeting was conducted with social distancing and also made available to public access via Zoom*
Opening of Meeting: Chair Kendall opened the meeting at 7:00 PM
The Chair appointed Mr. Clater to fill in for Ms. Nelkens, and gave an introduction.
Roll Call Vote for Attendance: Diane Kendall, “Here,” Bob Holmes, “Here,” Shelley Nelkens-Absent, Michael Ott, “Here,” Janet McEwen, “Here,” and David Clater, “Here.”
The Assistant read the notice for the continued Public Hearing.
Chair Kendall gave Mr. Ploof time to recap the presentation given initially by Mr. Guida on June 16th and allowed the Board to ask questions regarding the changes to the plans since then.
Mr. Ploof introduced himself and gave a recap. The current dwelling is 640-square feet and is a non-conforming dwelling on a non-conforming lot. The lake frontage is on Franklin Pierce Lake and the lot is .74 acres in size. He mentioned that the property has a very steep gravel driveway and steep slopes. The current dwelling is 59-feet from the high-water mark and the proposed would be 61-feet. The purpose of the application is to construct a new dwelling, a new garage, and a new driveway that allows for safe access and proper storage of vehicles year-round.
Mr. Ploof went over the plans and pointed out changes the applicant wished to make to them. A wider driveway, 30x40 garage, moving the proposed dwelling two feet further away from the water. He went over the setbacks and mentioned the garage is not infringing on the front or side setbacks. Mr. Ploof showed the Board where the State line for water quality protection is and that there is no impact. The dwelling is not finalized and could move from the proposed location. Mr. Holmes mentioned that there were two different sets of plans and asked which one was accurate. The Assistant mentioned the second set came in when Mr. Ott requested to see what was submitted to the State that was pending approval. Mr. Ploof said that Fieldstone has not done a boundary survey yet and how the plans could change again. It was noted the driveway would be right on the property line.
There was further discussion on the plans submitted to the Town and State as well as the changes being requested to those plans without having an updated plan to look at. Mr. Clater mentioned that the proposed house is 960-square feet and the existing is 640 so the applicant is increasing the size of the dwelling by 50%. There was a discussion on the porches and if they counted or not. Mr. Thornberry mentioned he was going to get rid of the porch and it’s not reflected yet on the plan. Ms. McEwen mentioned the cantilever space and how it is 10-feet in all directions which led to Mr. Ott pointing out that the area is now 62 x 51 for disturbed area.
The current application to the State has the impact of 19.3% and that is .7% under the requirements for storm water management. Mr. Ott asked the applicant if they had considered it because of the large disturbance since they are asking for 27 x 28 impervious area for just the dwelling not including the garage. This led to a discussion on the large amount of roof and runoff control being a concern. Chair Kendall explained that if they are approved with this plan and continue to make changes, they will need to come back for further approval. Mr. Thornberry expressed he didn’t understand the process and was confused. Chair Kendall also mentioned that the max lot coverage is 40% in that zoning district and asked what the current lot coverage was. Mr. Ploof responded it is currently bellow or around 20% (which is the State limit) and answered the Boards original questions that there is no storm water management in place. Mr. Holmes asked about the 25% of unaltered area needing to be maintained.
The Chair opened the Public Hearing at 7:26 PM
I. Public Hearing: Clifford Thornberry & Noel Bryant for a variance from Article XI-A, Section Q in order to rebuild the existing non-conforming dwelling, improve driveway access, and construct a new garage within the Shoreland Protection Setback for property located at 15 Hillside Drive (Tax Map 214 Lot 055) in the Lakefront Residential District.
The Chair asked if there were any abutters that wished to speak in favor of the application, there was no response. The Chair asked if there were any abutters that wished to speak in opposition. Mr. Cinquegrana asked to speak and mentioned he is the abutter to the left of Mr. Thornberry. Mr. Cinquegrana said he was under the impression that a non-conforming dwelling could not be expanded. Chair Kendall said that is why the applicant is here, you need approval from the ZBA to do so. He also asked if the driveway needed to be 20-feet from the property line and the Chair responded no, only structures need to be held to the 20-foot setback. He expressed concerns about the septic, as the current building is very small and the applicant wishes to have a 3-bedroom, 2-bathroom house with a Jacuzzi tub, laundry, and kitchen. Mr. Ploof responded that the septic was designed for a 3 bedroom, and Mr. Thornberry added that the previous owner planned to build a house 7-10 years ago so it is already set up and has a gravity leach field. Mr. Cinquegrana asked how Mr. Thornberry is able to just alter the road to which Ms. Ogilvie responded that in order to do that all owners would have to first agree to it, NHDES would require a permit, and the Town would then need to approve it as well. Mr. Clater asked the applicant if the driveway and garage are being built regardless if the upgrades to the road are approved or not. Mr. Thornberry responded that is correct.
No other abutters spoke.
The Assistant read the Department Reviews from Conservation Commission, Parks & Rec, and the Building Inspector. The Conservation Commission expressed concerns for no storm water management plan.
The Chair asked if there were any other interested parties that wished to speak in favor or against. Mr. Anderson asked to speak, and wanted to verify the applicant is proposing a cantilever porch. Chair Kendall responded it’s the whole dwelling that would be on cantilevers. Mr. Anderson went on to add that the intent of the 100-foot setback is for water to absorb in ground before going to the lake, and the property is already very steep and has drainage issues as well as rutting. He concluded without storm water management it would not be in the spirit of the ordinance.
Motion: At 7:39 PM Mr. Holmes made a motion to continue the Public Hearing 3 weeks from tonight to allow the applicant to correct the deficiencies and come in with a finalized plan, at 7:39 PM Mr. Clater seconded it.
Discussion: Mr. Holmes wanted to go over what the Board is looking for from the applicant. There was great discussion on this and it was also noted that if they are changing their plans with the Town, they also need to update them with the State. The following information is being requested:
- Complete revised plan dated with most current date
- Storm water management for all buildings driveways, and porches/patios.
- Total lot coverage with impervious impact
- Proof that the application with the State has also been updated with the same information
- Driveway be moved at least 10-feet from the property line
- Percentage of unaltered land
- Lot coverage needs to be under 40% otherwise they need another variance for that as well.
The Board also discussed having a 3rd party review the new plans once they come in, at the cost of the applicant. Ms. Ogilvie will get an estimate and get the information over to see if Mr. Thornberry would be ok with the cost. Ms. McEwen was concerned about re-notification because of the changes. Ms. Ogilvie said if the changes are not significant on the final plans, then no need to, but if they are it will have to be re-noticed at the cost of the applicant.
The Assistant also mentioned the applicant could withdraw the application if they personally need more time to determine exactly what they want to build, and come back when it is convenient for them with a new application. The applicants stepped outside with Mr. Ploof and came back in to say they would like to continue the Public Hearing. The Board determined Tuesday August 24th at 7:00 PM. If the applicant choses to withdraw they need to know a few weeks prior so it can be cancelled. There also needs to be time to allow a 3rd party to review the application for the Board.
The Board briefly discussed the definition of impervious and what counts. Mr. Anderson commented that NHDES Soak Up the Rain Program considers driveways to be impervious, and Chair Kendall said that if the definition is not in the Zoning Ordinance, then they can’t go off of another definition from another source.
Motion Amended: Mr. Holmes amended his motion to reflect it would be continued until August 24th at 7:00 PM.
Roll Call Vote: Diane Kendall, “Aye,” Bob Holmes, “Aye, Michael Ott, “Aye,” Janet McEwen, “Aye,” and David Clater, “Aye.”
The applicants and Mr. Ploof thanked the Board and left.
Mr. Anderson mentioned that the max building height in the district was 2 ½ stories or 35 Ft from the average area of the house. There was a discussion on this and it was determined the applicant should speak to the Building Inspector, and if they do intend to build higher than that it would be another variance, it isn’t being requested on this application.
II. Review/Amend Drafted Minutes from the 6/15/2021 Site Visit and Public Hearing:
Motion: At 8:16 PM Ms. McEwen made a motion to approve both sets of minutes from 6/15/2021, at 8:19 PM Mr. Clater seconded it.
Roll Call Vote: Diane Kendall, “Aye,” Bob Holmes, “Abstained,” Michael Ott, “Aye,” Janet McEwen, “Aye,” and David Clater, “Aye.”
III. Planning Assistant Report:
The Assistant said the Planning Board will have a lot line adjustment Public Hearing on August 5th and a conceptual consultation on July 15th.
IV. Other Business:
Chair Kendall mentioned that the Planning Board is here and wanted to touch base on the letter that was sent to them regarding making Shoreland a Conditional Use Permit (CUP). Chair Kendall went over how the ZBA and PB don’t have the technical expertise to determine the criteria and the applicant would know what is required of them if it was a CUP instead. Chair Kendall spoke on underperforming properties being upgraded and that there need to be conditions on how to properly do that, and that this is something the Board needs to get ahead of. Mr. Fluhr wanted to ask questions about the Thornberry application and the cantilever footprint and if it counts. Chair Kendall explained that it cannot be discussed anymore, and where footprint isn’t defined in the ZO they can’t assume a definition. She circled back to the CUP and mentioned that the regulations can be very specific to materials, construction, and how the properties can be developed. Positive and Negative impacts of this were discussed. Ms. Ogilvie verified that the approval is valid for 2 years from the date of approval, but that they can come back for an extension request if the Board grants it.
Motion to adjourn: At 8:39 PM Ms. McEwen made a motion to adjourn, and at 8:39 PM Mr. Ott seconded it.
Roll Call Vote: Diane Kendall, “Aye,” Bob Holmes, “Aye,” Michael Ott, “Aye,” Janet McEwen, “Aye,” and David Clater, “Aye.”
Meeting Adjourned: 8:40 PM
Respectfully Submitted,
Ashley Brudnick-Destromp
Assistant to Land Use Boards




