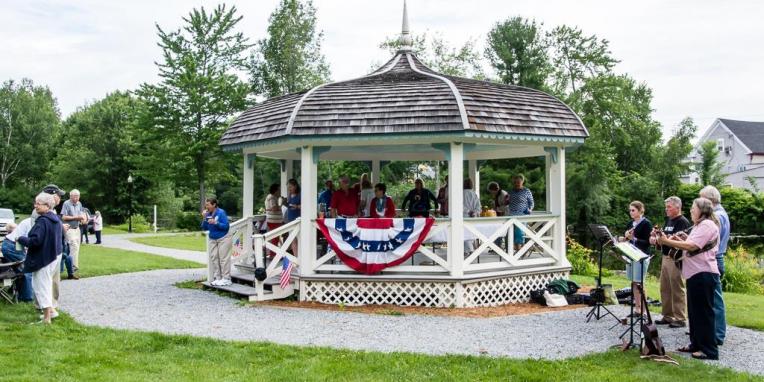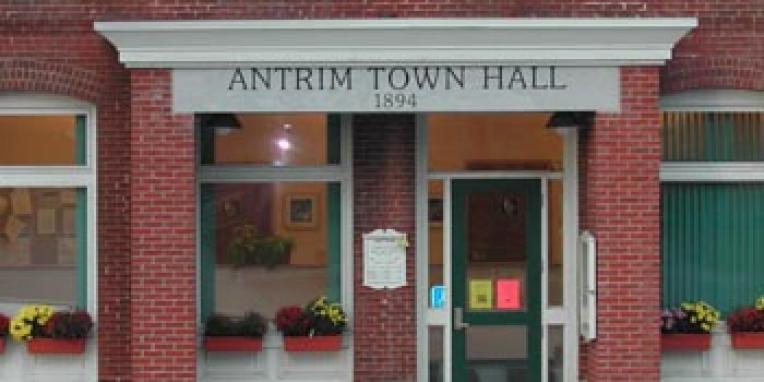Zoning Board of Adjustments
ZONING BOARD OF ADJUSTMENT
APPROVED MEETING MINUTES
March 3rd, 2020
Public Hearing/Meeting
Members & Staff Present:
John Giffin (Chair), William Bryk (Vice Chair), Bob Holmes (Member), Shelley Nelkens (Member), Diane Kendall (Alternate), Carol Ogilvie (Planning Consultant), and Ashley Brudnick-Destromp (Assistant)
Absent: Ray Ledgerwood (Member),
Public Attendees: Katherine Wasserloos (applicant), and Peter D. Mellen, LLS (surveyor)
Note: Ms. Ogilvie was participating by phone conference
Opening of Meeting: Chair Giffin opened the meeting at 6:59 pm. He introduced the members of the Board and Alternates. The Chair appointed Ms. Kendall to sit in for Mr. Ledgerwood.
I. Public Hearing Case# 2020-01 ZBA Map 104, Lot 091 (14 Highland Ave):
The Assistant read the public notice for a variance from Article VI, Section C. 1. A for a dimensional variance to decrease the current lot to an area of 10,051 sq ft with frontage of 90’ feet, and create a second proposed lot with an area of 10,475 sq ft with a frontage of 89.9’ ft on Highland Ave in the Residential District. She said there was also a side setback variance that was not mentioned in the public notice, but is in the NOD. The applicant was informed, and given the opportunity to reschedule at no cost to them. Mr. Mellen wanted to verify with Ms. Ogilvie that, if someone did object to the notice not being sufficient, if they would only have 30 days or if they would have longer. Ms. Ogilvie confirmed that they would only have 30 days to appeal the ZBA’s decision.
The Assistant stated notice was sent to abutters by certified and regular mail, the notice was posted inside and outside of Town Hall as well as the Antrim Post Office, and the notice was published in the Monadnock Ledger on 2/27/2020.
Mr. Mellen introduced himself and began his presentation for the applicant. He showed that the current lot is conforming, and this application would be taking that lot, and creating 2 nonconforming lots from it. The current lot size requirements in that district are a minimum of 20,000 sq ft with a road frontage of 100ft, and a side yard setback of 20ft. He went over the proposed measurements of the new lots, and one lot would have 10,051 sq ft with a frontage of 90 ft and a side yard setback of 12.3 ft. (This is the lot that the homestead currently resides on.) The second proposed lot would have an area of 10,475 sq ft with a frontage of 89.9 ft. There would be no side yard variance required for this one.
Mr. Mellen then went over the 5 criteria’s for granting a variance.
Criteria 1: The variance is not contrary to the public interest because to be contrary to the public interest, the variance must unduly and in a marked degree conflict with the ordinance such that it violates the basic objectives of the ordinance. He then went over the general provisions, and determined that this application does not jeopardize any of these.
Criteria 2: The spirit of the ordinance is observed because the relief sought by the applicant would allow the creation of a lot very similar to many of the lots in the neighborhood, and there is no evidence to suggest that the uses on these lots have resulted in violations of the objectives of the ordinance as cited above. Mr. Mellen also showed a larger scale plan that showed the surrounding lots, and the size of these would be similar.
Criteria 3: Substantial justice is done if the granting of the variance would not a) cause a harm to the general public that outweighs the benefit to the property owner, and b) if the proposed use is consistent with the present use of the surrounding area.
Criteria 4: The values of the surrounding properties are not diminished because the proposed variances would allow the creation of lots similar in size to many of the abutting lots. In addition, the single family dwelling to be constructed on proposed Lot 91-1 would be in keeping with the present surrounding uses and setbacks, thereby preserving the nature of the neighborhood and protecting surrounding property values.
Criteria 5: Literal enforcement of the ordinance would result in unnecessary hardship. Unnecessary hardship means: Because of special conditions of the property that distinguish it from other properties in the area: a) There is no fair and substantial relationship between the general public purposes of the ordinance provision and the specific application of that provision to the property; and b) The proposed use is a reasonable one.
Mr. Mellen then went over the history of the lots, previous owners, subdivisions, and lots sizes. He mentioned how there was originally a merger that created a frontage of 179.9 feet on Highland Ave.
Mr. Mellen also explained that the lot sizes being requested are reasonable because 3 of the surrounding lots, Lot 88, Lot 90, and Lot 92 are of similar size. He also provided an example of the proposed house on the new lot, and explained there would be no additional variances requested for this dwelling, and that it would keep in style with the current homes on lot 92 and 94 in the neighborhood.
Mr. Bryk asked Ms. Wasserloos if the plan given to the Board of the proposed house plan is an accurate representation. Ms. Wasserloos said any changes made would be interior only.
The Chair asked if anyone was in favor of the application. The Assistant said there were 3 letters from abutters all in favor of the applicant. She read a letter from Jan Goolbis of 18 Highland Ave, Kimberly Burnham of 15 Highland Ave, and Phillip Wheel of 6 Forest Street. They will be attached to the minutes.
The Chair asked if anyone was in opposition, and there was no response.
The Chair asked if anyone had any further questions prior to closing the public hearing and opening discussion.
The Chair closed the public hearing at 7:23pm.
Mr. Bryk spoke in favor of the application. Mr. Holmes said he was concerned about that district becoming too overcrowded and referenced the Master Plan. Chair Giffin expressed his concern as well, as the lot size is half of what the ordinance requires, and if they allow this to happen on all possible lots in that neighborhood, there would be 18 more lots added to the existing 22. Ms. Nelkens asked if this would be setting a precedence. There was a small discussion between Chair Giffin and Ms. Nelkens on this topic. Ms. Kendall asked if this would create issues for Water and Sewer. The Assistant said that this application did not prompt for a department review for one additional home. Ms. Ogilvie spoke on Mr. Holmes and Chair Giffins comments and concerns. She mentioned that in similar cases creation of additional lots in the residential districts that have existing infrastructure can cause relief in the rural, and gave examples.
Mr. Bryk said that the request of the applicant is not unreasonable, and he is not concerned about another applicant coming to the board with a similar request.
Ms. Nelkens spoke in favor of the applicant, and the home she currently has and the one she is proposing to construct.
Ms. Kendall said she was not concerned about this affecting the rural nature because the property is not in the Rural District. She did express concern moving forward that, if this is allowed to continue with more homes in the area that there will be a great impact on the Water & Sewer Department. Ms. Kendall also referenced that the Master Plan mentions more housing opportunities in the more densely populated areas, and that this would keep more with the Master Plan, as well as allow relief to the rural district like Ms. Ogilvie had mentioned, and the desire to have a walkable area.
Chair Giffin asked if there was any more questions or discussion. There was no response.
Motion: Mr Bryk made a motion to close the discussion, Ms. Kendall seconded it.
Vote: By a voice vote, all were in favor.
There was a discussion on the NOD. And there were no changes made to it.
Motion: Mr. Bryk made a motion to vote, and Ms. Nelkens seconded it.
Vote: By a voice vote, all were in favor.
Roll Call Vote: Ms. Kendall- “Aye,” John Giffin- “No”, William Bryk- “Aye,” Bob Holmes, “No,” Shelley Nelkens-“Aye.”
The variance has been GRANTED with a 3 to 2 vote.
Mr. Bryk mentioned he will be resigning from ZBA once elected to the Planning Board as he is running unopposed, and because it will be a conflict of interest.
II. Review/Amend Minutes from 10/15/2019:
Review: The Chair asked the Board to review the minutes from 10/15/2019.
Discussion:
Motion: Mr. Bryk made a motion to approve the minutes from 10/15/2019 as written, and Ms. Nelkens seconded it.
Vote: By a voice vote, all were in favor.
III. Other Business
There will be an application passed in tomorrow, the Assistant wanted to check availability for Tuesday the 31st of March.
IV. Staff Report:
The Assistant informed the Board that the Selectboard had asked that the Planning Department budget be reduced by $7000 for the new year, and that a compromise of $4600 had been made. The new budget for 2020 is $27,300.
The Assistant informed the Board that she would strongly encourage ZBA members to attend the 26th Annual Spring Planning & Zoning Conference on Saturday May 30th in Concord. If unable to attend, she encourages them to attend the Law Lecture Series by NHMA in the fall.
The Board had an open discussion on the 2020 Master Plan re write, the budget, and the Zoning Ordinance.
Motion: Mr. Bryk made a motion to adjourn the meeting, and Mr. Holmes seconded it.
Vote: By a voice vote, all were in favor.
Meeting Adjourned: 8:06 PM
Respectfully Submitted,
Ashley Brudnick-Destromp
Assistant to Land Use Boards




