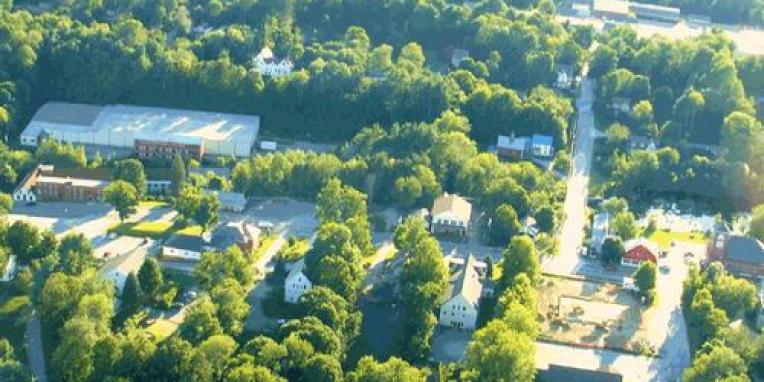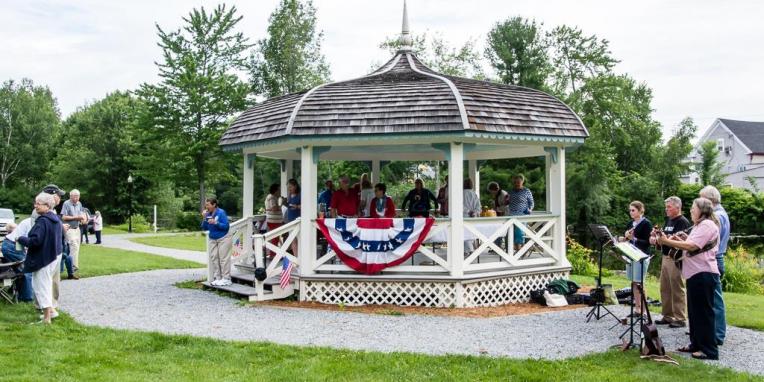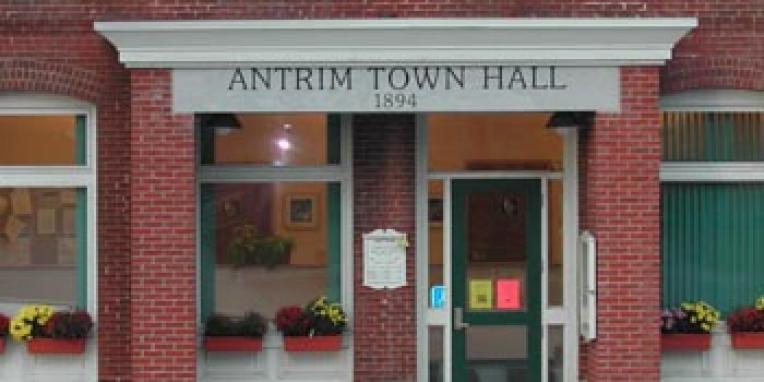Zoning Board of Adjustments
ZONING BOARD OF ADJUSTMENT
APPROVED MEETING MINUTES
November 24th, 2020
Public Hearing/Meeting
Members & Staff Present: Shelley Nelkens (Member), Ray Ledgerwood (Member participating by Zoom), Diane Kendall (Member), Christopher Parks (Alternate), Janet McEwen (Alternate), Carol Ogilvie (Planning Consultant on Zoom), and Ashley Brudnick-Destromp (Assistant)
Absent: John Giffin (Chair) and Bob Holmes (Member)
Public Attendees: Mark Hetzer (Applicant), Chris Guida (Fieldstone), Helen Perivier (Self on Zoom), Joan Gorga (Self on Zoom), Linda & Steve Noone (Self on Zoom), Merlene & Jerome Shultz (Self on Zoom), Martha Osler (Self on Zoom).
*Due to COVID-19 this meeting was conducted with social distancing and also made available to public access via Zoom*
Opening of Meeting: Vice Chair Kendall opened the meeting at 7:00 PM. She appointed Mr. Parks to sit in for Mr. Giffin, and she appointed Ms. McEwen to sit in for Mr. Holmes.
Mr. Ledgerwood was not present yet, and therefore Vice Chair Kendall offered the applicant the option to reschedule for a full Board, or continue. Mr. Guida asked to take a few minutes to discuss with Mr. Hetzer. The Vice Chair said that was fine and that the Board would go over the minutes in the meantime.
I. Review and Approve/Amend Minutes from 7/28/2020
Motion: Ms. Nelkens made a motion at 7:10 PM to approve the minutes as written from 7/28/2020, at 7:10 PM Mr. Parks seconded it.
Discussion: There was none
Roll Call Vote: Diane Kendall, “Aye,” Shelley Nelkens, “Aye,” Christopher Parks, “Aye,” and Janet McEwen, “Abstain.”
The applicant decided to move forward with a Board of four.
II. Public Hearing: Mark Hetzer 2020-05 ZBA Map 241 Lot 027 (35 White Birch Point Road) Public Hearing for a dimensional variance from Article XI-A, Section 14.1 in order to construct a 304 square foot enclosed porch and a 150 square foot deck to an already non-conforming dwelling within the Shoreland Protection setback of 100 feet.
The Assistant read the public notice for the Public Hearing. She confirmed that it was noticed correctly and abutters letters were sent. At 7:13 PM the Public Hearing was opened, and Mr. Guida introduced himself as a Fieldstone Land Consultant working for Mr. Hetzer. Mr. Guida took the Board through the process that lead to the current Public Hearing. Mr. Hetzer had started with a NHDES violation for pruning and removing bushes in the shoreland and once NHDES got involved, Mr. Hetzer had to make corrections. Mr. Hetzer replaced the septic tank that was not environmentally friendly with a new septic for a 2 bedroom home that was up to the States standards. The cabin was originally built in the 1920s, and Mr. Guida thought it would have been easier to tear it down and rebuild within the same footprint, but the applicant wanted to keep it and restore it due to its historical background. Mr. Hetzer stabilized the cabin, put new piers in, and is rebuilding the roof and siding all in the same foot print. Mr. Guida then went over the plans for the deck. Mr. Guida mentioned that it does not require a storm water management plan under state regulations, but that after reading the comments from the Conservation Commission, they can install a rain water filtration system if the Board wishes to because the applicant is ok with it.
Mr. Guida then went over his answer for the 5 criteria:
- Granting the variance would not be contrary to the public interest because: Granting this variance would allow for the upgrade of an existing 1921 swelling. The addition of the deck and porch propose no increase in existing living space and is in line with other existing dwelling son Gregg Lake. The proposed width of the porch and deck has been minimized to the greatest extent practicable to reduce encroachment towards the lake while providing for reasonable use of the property. Addition of the deck is permitted and approved by NHDES, is within the existing developed area of the dwelling, and would not adversely affect the water quality of aesthetics of the property.
- Granting the variance would be in keeping with the spirit of the ordinance because: The stated purpose of the Shoreland Protection District is to minimize the degradation of shoreland and assuring retention of the benefits provided by such shoreland. Erosion control measures have been proposed in accordance with the SWQPA to minimize water pollution and protect wildlife habitat by the lake. Proposed tree cutting is limited to maintain the natural beauty and scenic qualities to the greatest extent possible while still providing for safe use of the property.
- Granting the variance would do substantial justice because: Granting this variance would allow renovations of the existing dwelling by permitting necessary building improvements that meet all regulations to the best extent possible given the location of the existing dwelling and wooded nature of the property. No living space is proposed to encroach towards Gregg Lake. Tree cutting has been reduced to the greatest possible extent while still providing for safe use of the property. Granting this variance would do substantial justice because it would allow for the productive use of the property, and have no negative affect on the environment or the general public.
- Granting the Variance would not diminish the value of surround properties because: The proposal maintains the existing residential use of the property. The proposed alteration of the deck and porch are quite minimal. The proposed deck is in keeping with the aesthetic of neighboring properties on Gregg Lake.
- Literal enforcement of the provisions of the ordinance would result in unnecessary hardship. Mr. Guida read his response to “A” Describe special conditions of the property that distinguish it from other properties in the area: (i) No fair and substantial relationship exists between the general public purposes of the ordinance provision and the specific application of that provision to the property because:
- The proposal seeks to maintain the present structure while providing for reasonable use of the property. The existing dwelling has been largely restored with minimal impact to the site through use of hand tools, jacks, and other low impact equipment in place of heavy machinery. The existing septic system has been upgraded to a NHDES-approved system. The proposed deck and porch are modest in size and require minimal alteration of the site, essentially limited to the removal of one tree.
- The proposed use is a reasonable one because: The proposed project is in keeping with the aesthetic and function of other houses in the Shoreland Protection District. The existing size, topography, and nature of the land itself creates an inherent hardship for the necessary maintenance and renovation of the existing dwelling on a non-conforming lot of record. The project does not propose any meaningful degradation of shorelands, as is the stated purpose of the Shoreland Protection District.
Vice Chair Kendall asked if there were any questions from the Board for the applicant.
Ms. McEwen asked if there was a waiver from the State for the deck. There was a discussion between Mr. Guida and Ms. McEwen on the State vs Town regulations, and the State has a 12ft encroachment on nonconforming lots. Mr. Guida mentioned that he would need a building permit with the Town, but needs the variance for the 100ft first. Ms. McEwen said she did a site visit, and wanted to know what diverts water from flowing into the lake from the driveway. Mr. Guida said that there is not a basin, there was a culvert that made it go into the lake under the house. Ms. Nelkens and Mr. Guida went over the proposed steps down from the deck. Mr. Parks asked about the grade of the project area. Mr. Guida said it is mostly flat with a 6FT vertical slope. Mr. Parks followed up with questions on the pitch of the roof. Mr. Guida said it was currently a 12 pitch and is asphalt shingles and Mr. Hetzer added there will be new plywood and shingles.
Ms. Kendall asked if the applicant had any photos, Mr. Hetzer volunteered photos on an ipad for the Board to view. Ms. McEwen asked about building plans in which Ms. Kendall said that they are not relevant because those would be for a building inspector, not the ZBA.
Mr. Hetzer went over the photos he had with the Board. Ms. Perivier who was participating on Zoom submitted a photo of the property from the lake in 2011 to show the Board the difference in vegetative buffer. Ms. Kendall verified with Mr. Guida that the State would allow 10FT but that the applicant is asking for 8FT and Mr. Guida said that is correct. He also added that the measurements are not based on current water levels because there was a drought this year, it is based on the highest water level. Mr. Hetzer informed the Board he purchased the property August 15th of 2019 and reiterated the only violation he had was pruning according to NHDES. Ms. McEwen referred back to the 5 criteria, and wanted to know what the undue hardship is. Mr. Guida said the hardship and benefit to the lake go hand in hand. He talked about how everyone wants a deck, and if you can’t have a deck then you want a patio or something with crushed stone. The Hardship he said is being on the ground would create more damage than by not being on the ground, and that there isn’t enough space to do anything else. Ms. McEwen asked about the egresses. Mr. Hetzer responded that there are currently 2 on the same side.
Vice Chair Kendall asked:
Any abutters wishing to speak in favor? No answer
Any abutters wishing to speak in opposition? No answer
Any other interested parties wishing to speak in favor? No answer
Any other interested parties wishing to speak in opposition? The Assistant said she had several letters in opposition, as well as department reviews.
There was a letter from Ms. Perivier, Mr. & Mrs. Noone, Mr. & Mrs. Schultz, and Mr, & Mrs. Osler. All letters were read and all letters were in opposition stating reasons regarding the recent studies of the water quality in Gregg Lake, the Shoreland Protection Ordinance, and other studies recently done by the Watershed Management Committee. A couple of letters sympathized with Mr. Hetzer’s desire to have a porch, but expressed concern that Mr. Hetzer is not aware of the money and time spent into having these studies conducted and the results of those studies.
Ms. Periview then spoke via Zoom in opposition. She referenced the Gregg Lake Watershed management plan and expressed that this was not a hardship, but a newly purchased property and how she finds it very odd that the owner was not aware of Shoreland protection. She expressed that she was glad it was restored, but that the removal of vegetation and alteration of the shoreline was not good for the Lake, and that the limit on the lake has been reached and the Town needs to step up and protect the shoreland. She closed stating that incremental changes do have impact.
The Assistant read a question from Mr. and Mrs. Schultz on Zoom asking the applicant how far is the front of the house from the water, and how far will the porch and deck be from the water? Mr. Guida responded that it is an existing non-conforming dwelling so it doesn’t have to comply because it was prior to zoning.
The Assistant then read the department reviews from Conservation Commission and the Gregg Lake Watershed Management Committee. Both were in opposition.
Mr. Ledgerwood joined Zoom at 8:16 PM after experiencing technical difficulties logging on.
Mr. Guida responded to the comments made in the letters. He said it sounded like someone was pushing these folks to have similar responses as almost a campaign. He mentioned that none of them are direct abutters, and that their focus is that they believe putting a deck/porch 8 Ft closer to the lake would cause an environmental impact. Vice Chair Kendall listed off the concerns the abutters had mentioned for environmental impact to the water.
Mr. Guida said that Mr. Hetzer could build a new and larger home beyond this size in the other direction, and that the owner has gone a long way to improving the septic, erosion, steep slopes, maintaining vegetation, existing driveway, and the dock. Allowing a small deck/porch is less impact then denying it, because the applicant will just build in the other direction on a larger scale if this is denied. Mr. Guida said that this current plan is the best way to maintain without disturbance, and that the owner has demonstrated willful compliance. He mentioned once again how all the letters are against him and that the hardship is hard to justify. He gave an example of a garage and then circled back to saying by not approving this porch/deck, it would lead to more usage and development by foot traffic.
The Board questioned the part Mr. Guida said about if denied they would just build larger and in the other direction, as it’s a nonconforming lot and a nonconforming structure therefor he would need a variance as well to do so. Mr. Guida said that may be so, but the benefit would not be as great, and that the applicant is offering to do storm water runoff prevention that will benefit the lake.
Vice Chair Kendall asked the following questions and Mr. Guida answered:
NHDES gave approval? Yes.
The structure is 27 feet from the water? Correct.
Mr. Guida touched briefly on the setback for accessory structures.
Vice Chair Kendall went over everything the abutters alleged in their letters. Mr. Guida said that all native root structure is still in place.
Ms. McEwen and Mr. Guida discussed how a deck is considered an impervious structure, and how the benefit of the screened porch deck would be removing the need for space on the ground and decrease waterfront usage, but that there is no guarantee this is the case and that the applicant will not still use the ground and waterfront.
Mr. Hetzer spoke on his family life, and what the cabin is used for. He spoke on the intended use of the porch, and that the last thing he wants is bad water for his family to swim in.
At this point it was getting late, and the abutters wanted an opportunity to speak again.
Motion: At 8:50PM Ms. Nelkens made a motion to continue the Public Hearing to Tuesday, December 8th at 7:00PM, Mr. Parks seconded the motion at 8:50PM.
Roll Call Vote: Diane Kendall, “Aye,” Ray Ledgerwood, “Aye,” Shelley Nelkens, “Aye,” Christopher Parks, “Aye,” and Janet McEwen, “Aye.”
Motion Passed the Public Hearing will be continued.
III. Other Business:
There was none.
IV. Staff Report:
The Assistant informed the Board that the Planning Board was working on the Public Hearings for 2021 Proposed Zoning Amendments, and that the first one was this past Thursday where they just listened to Public and Department comments and testimony. The next Public Hearing for the Zoning Amendments is December 3rd.
Motion to adjourn: Ms. McEwen motioned at 8:52 PM to adjourn the meeting, at 8:52 PM Ms. Nelkens seconded it.
Vote: Diane Kendall, “Aye,” Ray Ledgerwood, “Aye,” Shelley Nelkens, “Aye,” Christopher Parks, “Aye,” and Janet McEwen, “Aye.”
Meeting Adjourned: 8:52 PM
Respectfully Submitted,
Ashley Brudnick-Destromp
Assistant to Land Use Boards




