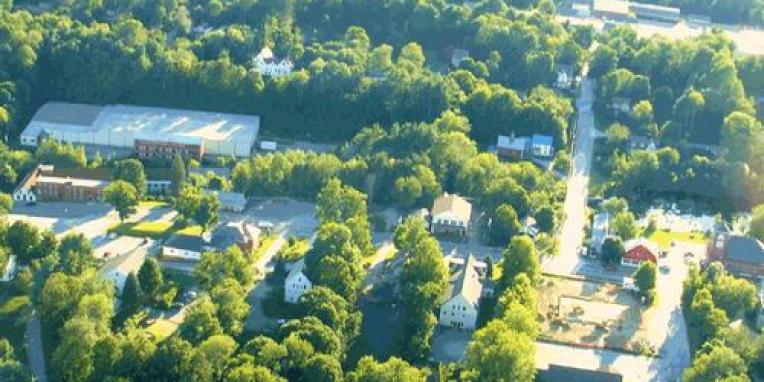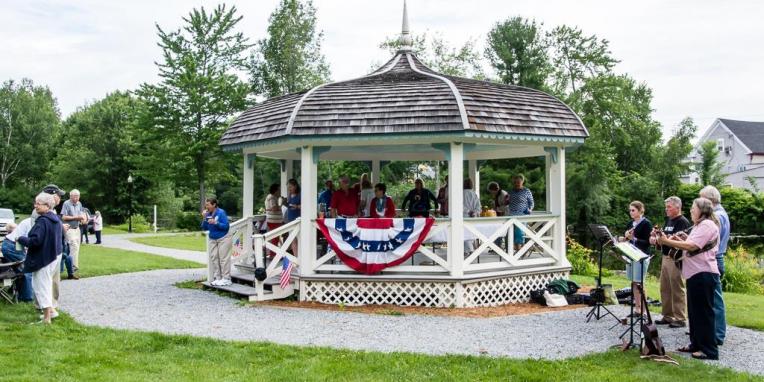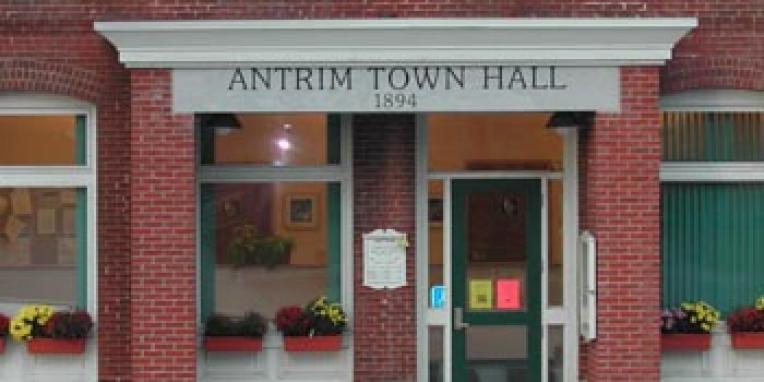Zoning Board of Adjustments - Site Visit
Antrim Zoning Board of Adjustments
July 6th, 2021
Site Visit
15 Hillside Drive
APPROVED MINUTES
Members/Staff Present: Diane Kendall (Chairman), Bob Holmes (Vice Chairman), Janet McEwen (Member), David Clater (Alternate), Michael Ott (Member), and Carol Ogilvie (Consultant Planner)
Members/Staff Absent: Shelley Nelkens (Member) and Ashley Brudnick-Destromp (Planning Assistant)
Others present: Noel Bryant (Applicant), Clifford Thornberry (Applicant), Michael Redmond (Planning Board), Mike Ploof (Fieldstone), John Anderson (Planning Board), Mark D. Murdough (Planning Board), Paul & Mary Graney (Abutter), and Bill Fluhr (Planning Board)
CTO: Chair Kendall called the meeting to order at 6:15 pm
Site Visit- There was a brief introduction. Mr. Ploof went over how it is a pre-existing non-conforming structure (dwelling) and that the current plans are being revised and the actual square footage is now unknown. NHDES has a 50-foot setback for primary buildings. The proposed garage falls within the Town’s 100-foot setback. There was some discussion on the road, and how the applicant plans to lower it and upgrade it. The temporary fix is to put gravel and it’s currently a discontinued road. The road upgrades are not part of this application. Mr. Ploof demonstrated where the driveway and garage would be placed. The garage with a basement would be 30x40 or 12000 square feet. There would be one tree being removed and canterlevers used. They now plan on moving the house 2-feet further away from the shore. There was further discussion on changes being made to the plans.
Motion to Adjourn: The meeting adjourned at 6:40 PM
Respectfully submitted,
Diane Kendall, Chairman




