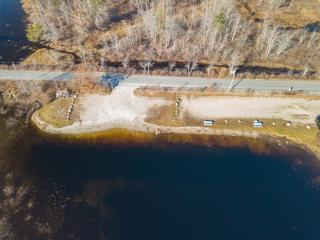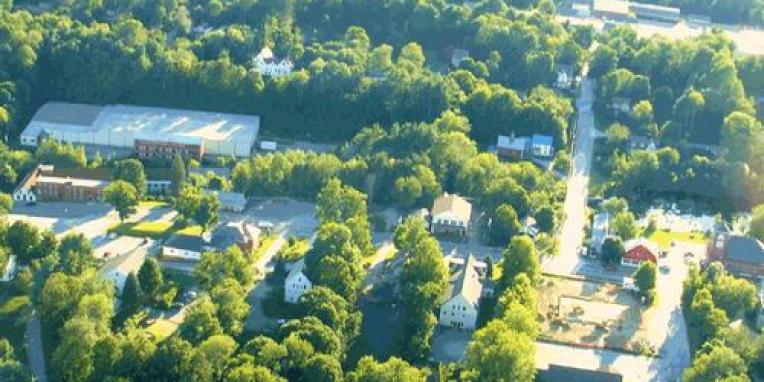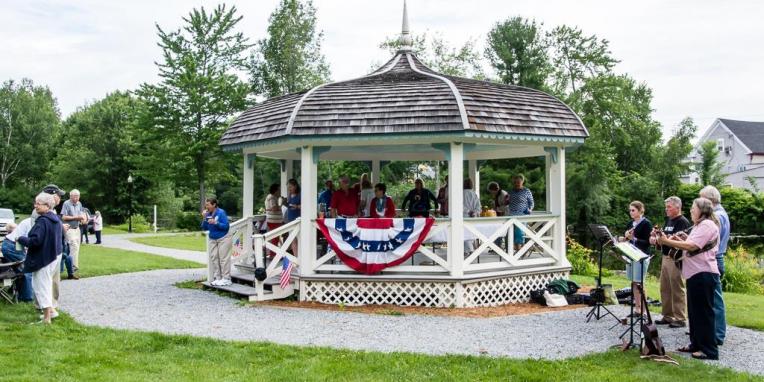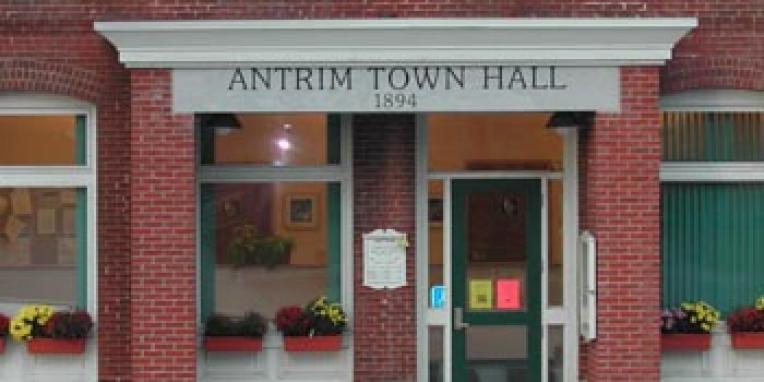RFP Engineering Plan for Gregg Lake Beach Park Boat Launch Improvements

Town of Antrim Request for Proposals: Site Engineering Plan for Boat Launch
Gegg Lake Beach Park Public Boat Launch Improvement
April 5, 2024
The Town of Antrim requests proposals from qualified contractors for engineering improvements to be made at the public boat launch at Antrim’s Gregg Lake Beach Park.
Introduction
The Town of Antrim Parks and Recreation Commission invites a qualified contractor to prepare engineering plans for renovating the entrance, central ramp and six trailer parking spaces at Gregg Lake Beach Park public boat launch, along with landscaping design to control erosion, following the present conceptual site design.
General Information
General information and a landscape plan are available on the Town’s website at Parks & Recreation | Antrim, NH (antrimnh.org)
By submitting a response to this solicitation, the Proposer accepts the responsibility for downloading, reading and bidding by the terms and conditions set forth by the Town of Antrim.
Submission
To submit a response, return either:
One hard copy and one electronic PDF submission by flash drive of the proposal in an envelope clearly marked “Proposal – Parks and Recreation Gregg Lake Beach Park Public Boat Launch Engineering.” For in-person delivery, please deliver to Antrim Town Hall, 66 Main Street, Antrim, NH 03440, open Monday – Thursday from 8 am – 4 pm.
OR a digital (PDF format) copy via email to: recdirector@antrimnh.gov referencing “Proposal – Parks and Recreation Gregg Lake Beach Park Public Boat Launch Engineering” in the subject line.
Proposals are due no later than 4 pm, Monday, April 22, 2024.
Pre-Bid Meeting and Site Visit
A pre-bid meeting and site visit will be held at 4 pm on Monday, April 15, 2024, at Gregg Lake Beach Park, 220 Gregg Lake Road, Antrim, NH. Please check the Town’s website for announcements regarding postponement due to inclement weather. Please contact recdirector@antrimnh.gov to arrange for a site visit at another time.
Questions
Any questions must be directed in writing to: recdirector@antrimnh.gov no later than 4:30 pm, Tuesday, April 16, 2024. The Town will issue a response on or before 4:30 pm, Thursday, April 18, 2024.
Late Proposals
It is the responsibility of the Proposer(s) to see that their proposal has sufficient time to be received before the submittal deadline. No proposals or proposal revisions will be accepted after the deadline.
Withdrawal of Proposals
No Proposer may withdraw their proposal for a period of fourteen (14) days from the submission date.
Information for Proposers
Before submitting a proposal, all prospective proposers are encouraged to carefully examine the Scope of Services, visit the site, and fully inform themselves as to the existing conditions and limitations under which the work will be performed. Failure of the above will not release a successful proposer from the contract documents for the requirements to complete the contemplated work for the consideration of the proposal.
Background
Gregg Lake Beach Park, located at 220 Gregg Lake Road, comprises about 1.9 acres and includes a public swimming beach, a bathhouse, a picnic and recreation area, a parking lot and a public boat launch. In 2023, the Town of Antrim received funding from the State of New Hampshire to improve the public boat launch at Gregg Lake Beach Park. Matching funds were approved at the Antrim Town Meeting on Thursday, March 14, 2024. This project must be fully completed by July 31, 2024. We prefer the work to be completed before June 15, 2024, to reduce restrictions on public access to the lake.
Scope of Services and Description of Work
The goal of the Gregg Lake Public Boat Launch Improvement project is to stabilize the boat launch area to prevent further erosion of the ramp and parking areas and depositing of sediment in the lake, using best management practices that make it easier for recreational users to safely access the lake, while blending in with the park’s rural natural habitat.
A 12-foot-wide central boat ramp will be constructed of flexible plantable concrete mats, such as Drivable Grass, with gravel infill, starting at the road and reaching approximately 54 feet to within one foot of the high-water line. One section of chain-link fence by the road on the east side of the ramp will be removed to allow the central ramp to be shifted approximately six feet to the east to facilitate use of the parking spaces on the west side.
For the parking areas and ramp edges, the flexible plantable concrete mats, which allow for water infiltration and root penetration while also providing a solid surface for vehicles to drive on will also be used, but planted with grasses and short native plants that can handle some traffic. On each side of the central ramp, a 6-foot-wide strip of planted concrete mats will reach 16 feet from the road to the parking areas. The parking area to the west of the ramp will consist of 3, 10-foot-wide by 50-foot-long trailer parking spots for a total area of 50 feet (east-west) by 30 feet (north-south). The parking area to the east of the ramp will consist of 3, 10-foot-wide by 54-foot-long trailer parking spots for a total area of 54 feet (east-west) by 30 feet (north-south). At the lakeshore edges of the ramp, planted concrete mats 6 feet wide by 4 feet long will stabilize both sides.
Bases will be prepared under the permeable paving materials as required to allow maximum stormwater infiltration, and grading will direct stormwater away from the boat ramp.
Low raised berms will be installed with native vegetation along the lakeshore on both sides of the ramp to limit further erosion, and the areas around the existing kayak/paddlecraft racks will be revegetated.
Stormwater runoff from the road will be directed to a vegetated swale in the northeast corner of the boat launch area.
A 6-foot by 4-foot area of permeable pavers with vegetative infill on the northeast side of the entrance will be prepared as a space for an informational kiosk.
Specific Elements
Base preparation of all areas to be covered with permeable concrete mats as specified by concrete mat vendor
Grading as required to direct bulk of stormwater away from central boat ramp
Central ramp from Gregg Lake Road to 1 foot above shoreline at high-water mark: 12′ w x 54′ l (648 sq ft) — plantable concrete mat with gravel infill
Six parking spaces for vehicles with trailers; on west side of ramp: 30′ w x 50 ft l (1500 sq ft), on east side of ramp: 30′ w x 54′ l (1620 sq ft) — plantable concrete mat with vegetative infill
Sides of ramp stretching from road edge to parking spaces: 2 x 6′ w x 16′ l (192 sq ft) — plantable concrete mat with vegetative infill
Sides of ramp stretching from parking spaces to within 1 foot of shoreline: 2 x 6′ w x 4′ l (48 sq ft) — plantable concrete mat with vegetative infill
Platform for informational kiosk: 6′ w x 4′ l (24 sq ft)— plantable concrete mat with vegetative infill
Raised berms between parking spaces and shoreline at both sides of ramp, approximately 5′ w x 55′ l x 8″ high at lake edge, vegetated with native plants and trees
Vegetated swale at NE corner of boat launch area, 5′ w x 45′ l, vegetated with native plants
Kiosk
Project Schedule
The Town has identified the following schedule for the project:
RFP April 5, 2024
Site Visit April 15, 2024, 4:00 pm
Questions April 16, 2024, 4:30 pm
Responses to Questions April 18, 2024, 4:30 pm
Proposals Due April 22, 2024, 4:00 pm
Notification of selection April 25
Construction May–June 2024
Process
The selected contractor will work with the Design Team, Recreation Department staff and the Beach Improvement Committee to engineer the project based on the completed construction design and site plan.
Review design
Establish engineering budget
Confirm NH DES permitting restrictions (permitting has been completed)
Other provisions and requirements
Construction to be completed between (ASAP) and June 30, 2024, as weather permits. We have a very tight timeline to be able to use the grant funds.
K. Submittal Recommendations
The following criteria will be used to evaluate the written submittal of the company’s qualifications along with possible interviews and such other information as the Town deems necessary in order to responsibly evaluate proposals. The Proposer shall be required to comply with all federal, state, and local laws, rules and regulations applicable to its performance of any portion of work which it performs. Proposals shall indicate specific tasks and members of the engineering team, along with identification of the responsible professional persons. Each task’s time for completion shall be identified, along with any optional tasks that the consultant considers advantageous to the project.
1. Proposer Information
a. Proposer name, business address and contact information.
b. Type of organization. List of owners of the company.
2. Project Experience
a. Provide a brief list of projects that demonstrate your company’s qualifications for this project.
3. Proposal of Fees
a. Provide a fee proposal for services associated with this project.
L. Submission Process & Required Documents
1. Submissions must include a total of one hard copy and one electronic (pdf) copy OR a digital (pdf format) copy submitted by email.
2. Responses must be received no later than 4:00 pm, Monday, April 22, 2024.
3. All submittals become the property of the Town of Antrim.
4. All costs associated with the submission preparation will be the sole responsibility of the firm and no reimbursements will be provided by the Town.
M. Award of Contract
The Town will select the proposal deemed most advantageous, appropriate and beneficial to the Town and the project. The contract will be awarded by the Town to the Proposer best able to provide the services required. Firms, if awarded the contract, must be able to provide evidence of appropriate insurance, including workers' compensation.
N. Additional Specifications
1. With the intention of supporting the local community, during the selection process contractors based in Antrim and/or surrounding areas of Hillsborough and Cheshire Counties will be given merit based on their proximity.
2. Time is of the essence. Construction will take place to the greatest extent possible between May 1 and June 30, 2024, to limit boat launch closure to the public.
O. Contact
For further information, please contact Celeste Lunetta at recdirector@antrimnh.gov or 603–588–3121, or Joan Gorga at jgorga2@gorga.org or 603–588–2569.
| Attachment | Size |
|---|---|
| 119.21 KB |




